our services
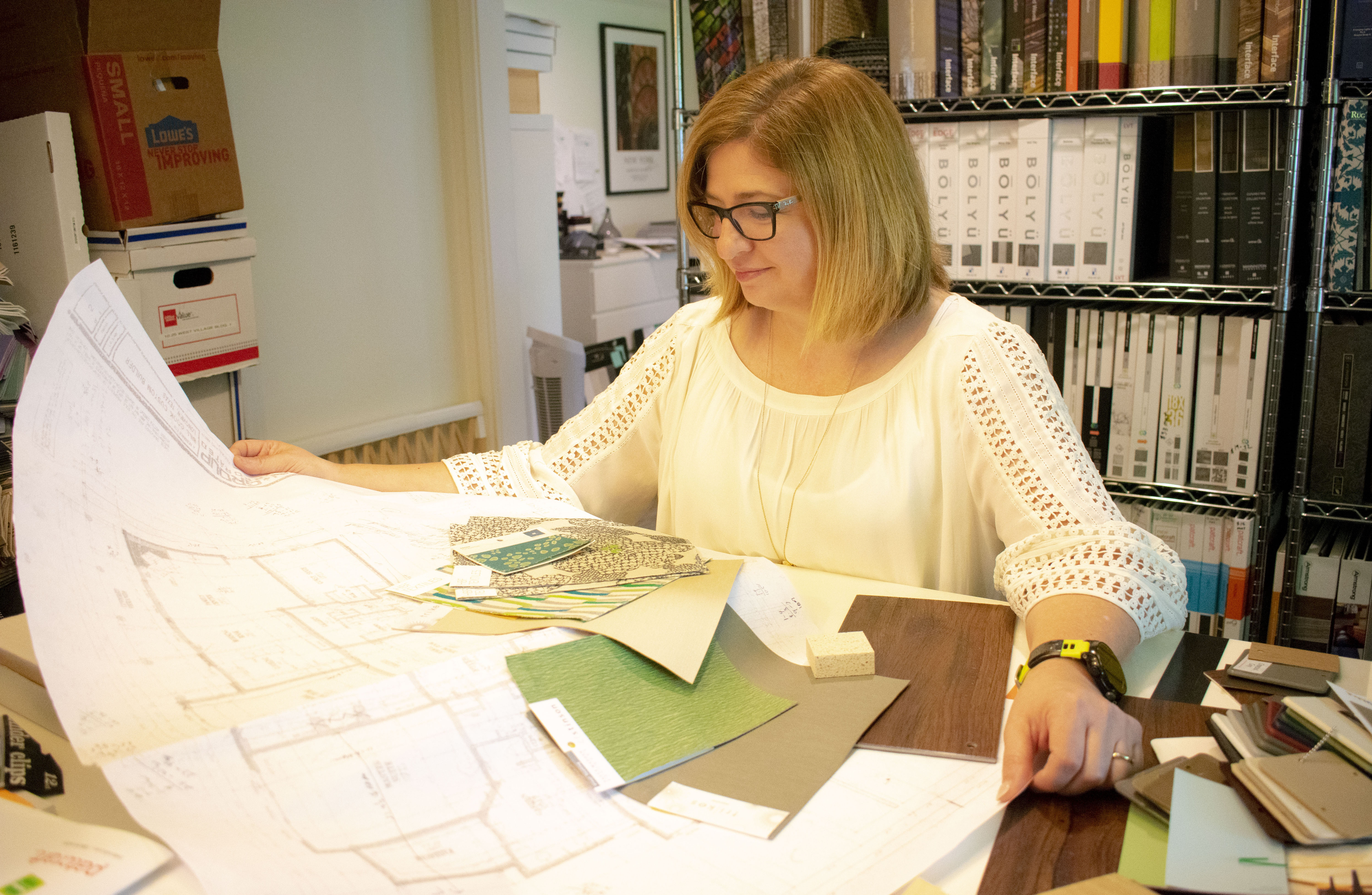
Planning
Programming
• Meeting to review needs
• Review existing conditions by taking pictures and measuring
• Develop a list of project requirements
Research
• Reference Client’s Pinterest boards or Houzz page
• Building Codes
• Property or Subdivision requirements
Evaluate
• Existing Property Conditions
• Draw Existing Plans
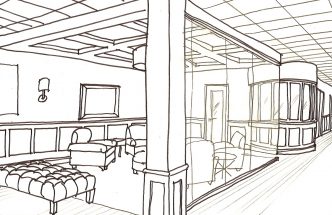
Design
Schematic Design
• Design Ideas
• Sketches – Floor Plans and Elevations
Design Development
• Computer Plans
• 3-D Views
• Finish Recommendations – flooring, paint, etc.
Construction Documents
• Builder’s Set of Plans or Full Set of Plans
• Coordination of Consultants – Architect, Engineer, Landscape Architect
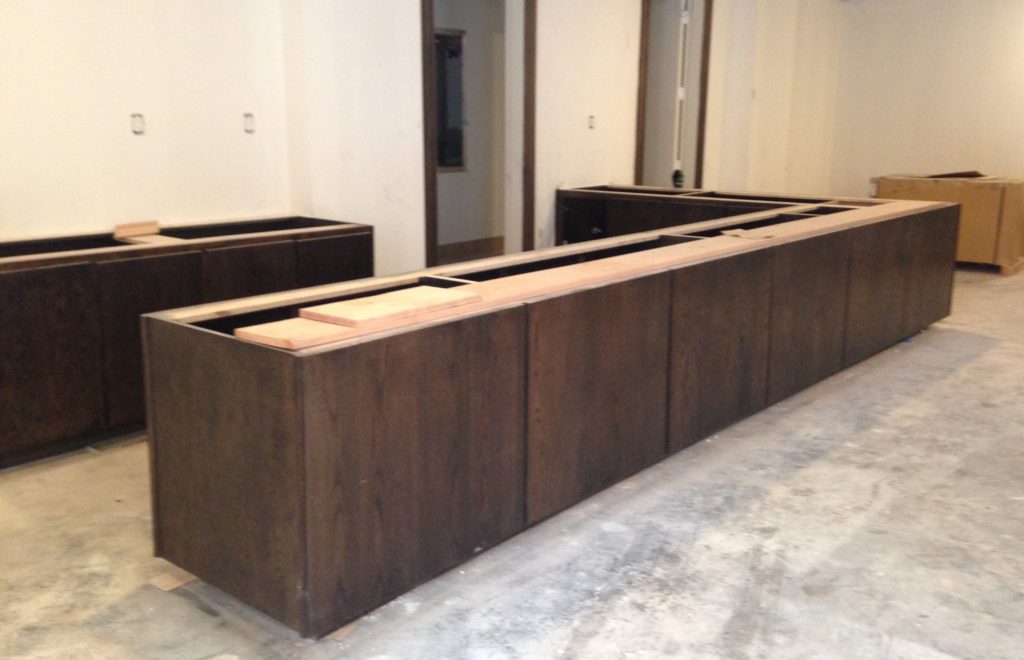
management
Bidding
• Recommend Contractors
• Provide Scope of Work and Drawings for bidding
• Provide a contract for Construction
Construction Administration
• Answer questions & Provide additional drawings
• Approve Pay Requests from Contractor
• Job site visits
• Review submittals from Sub-contractors
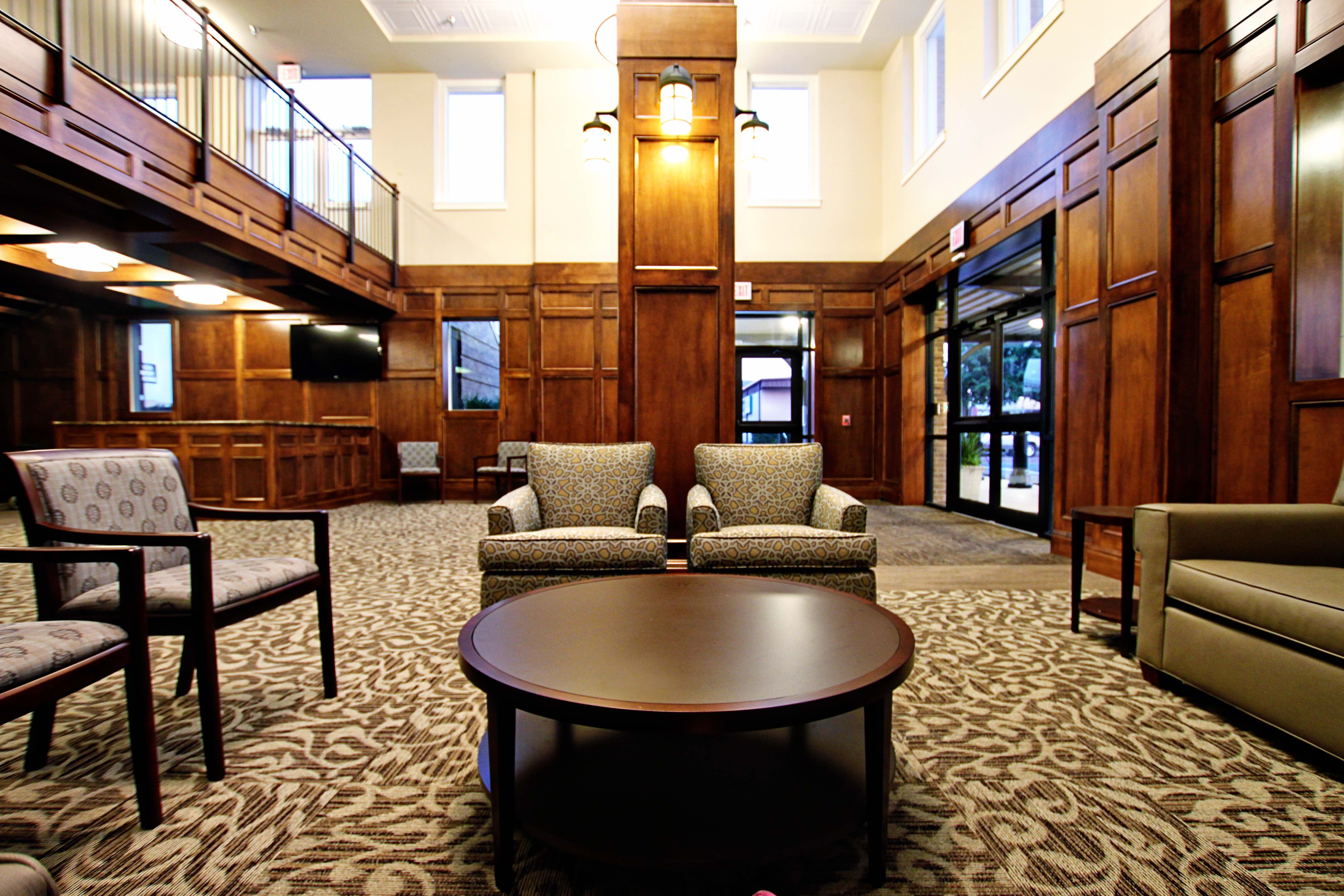
Furnishings
- Furniture Concepts
- Furniture
- Recommendations
- Send specifications
- Ordering of Furnishings – furniture, art, window treatments, etc.
- Installation of Furnishings
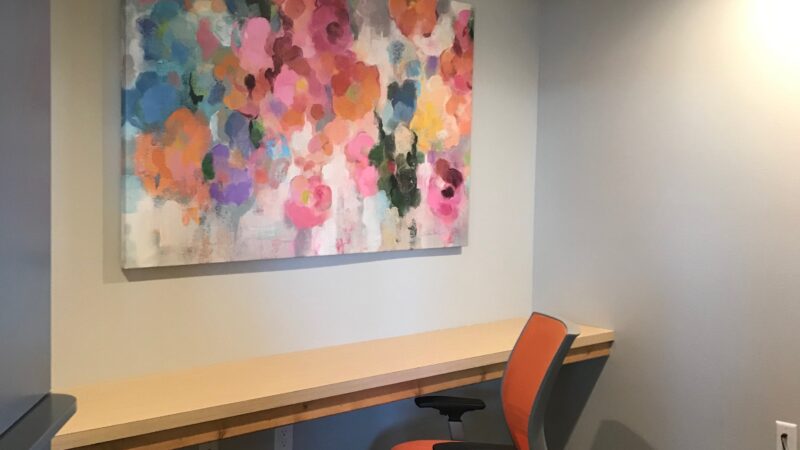
Art
- Art placement plan
- Art Concepts
- Art Recommendations
- Ordering
- Framing
- Installation
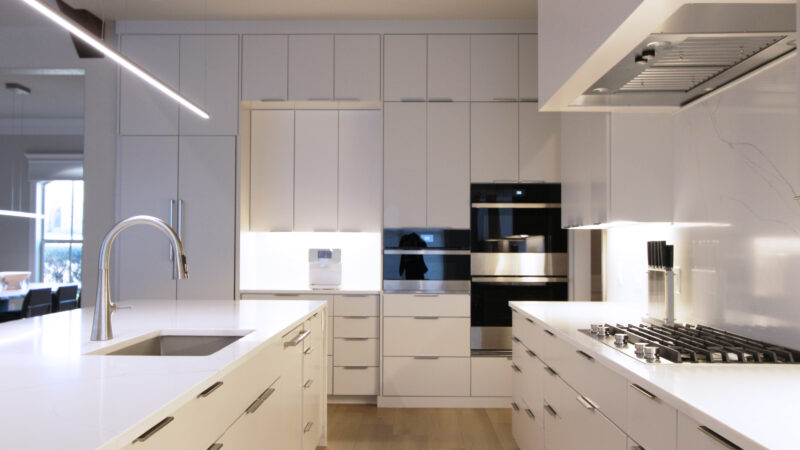
Design + Build
- Design your remodel or new home
- Once the design is approved, then we will provide a quote for construction
- You save on design fees because we don’t have to provide detailed drawings
- The details are critical to the design, so execution of those are important to us
- Daily onsite supervision during the process
- Maintenance and care instructions are provided